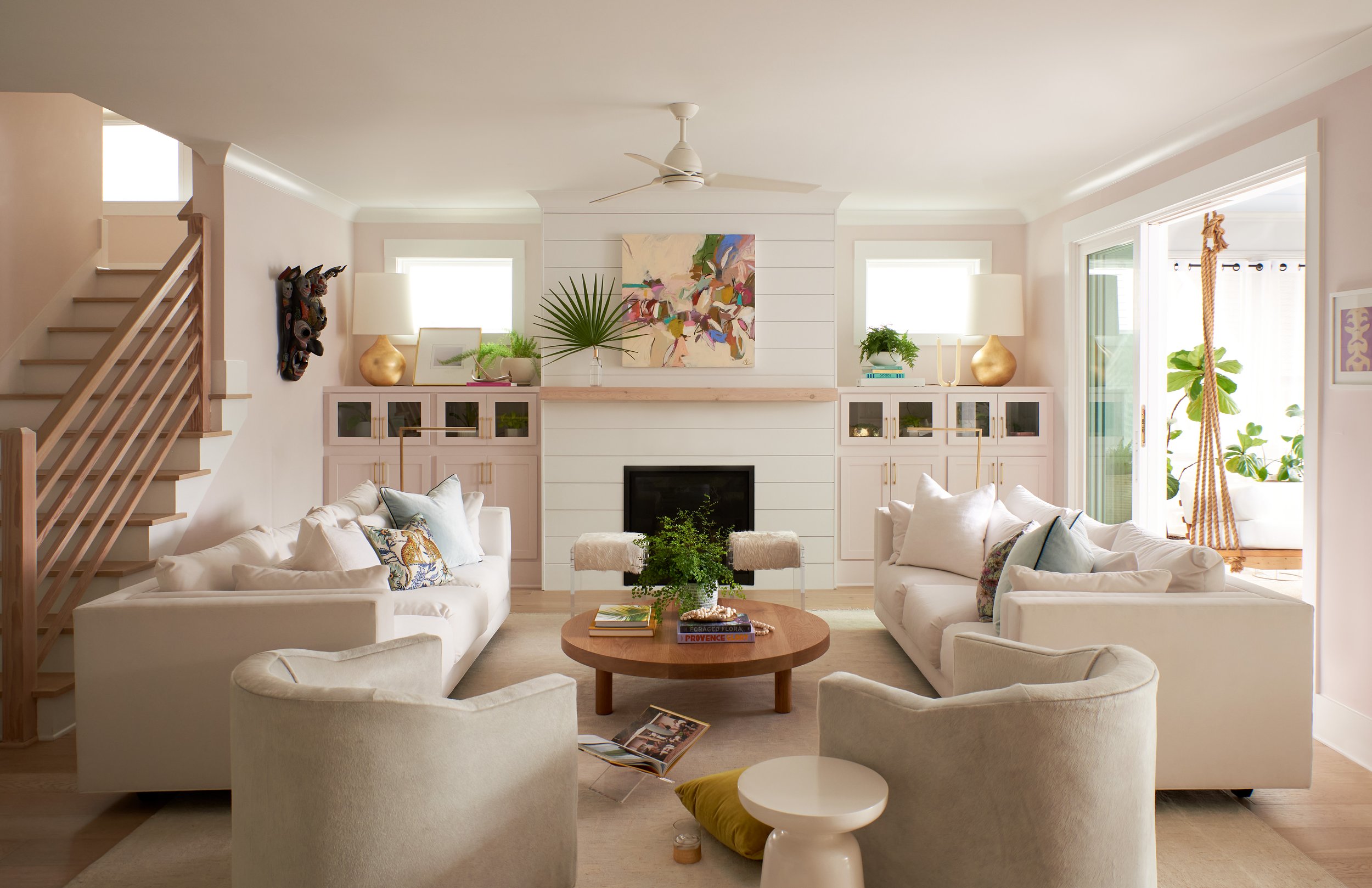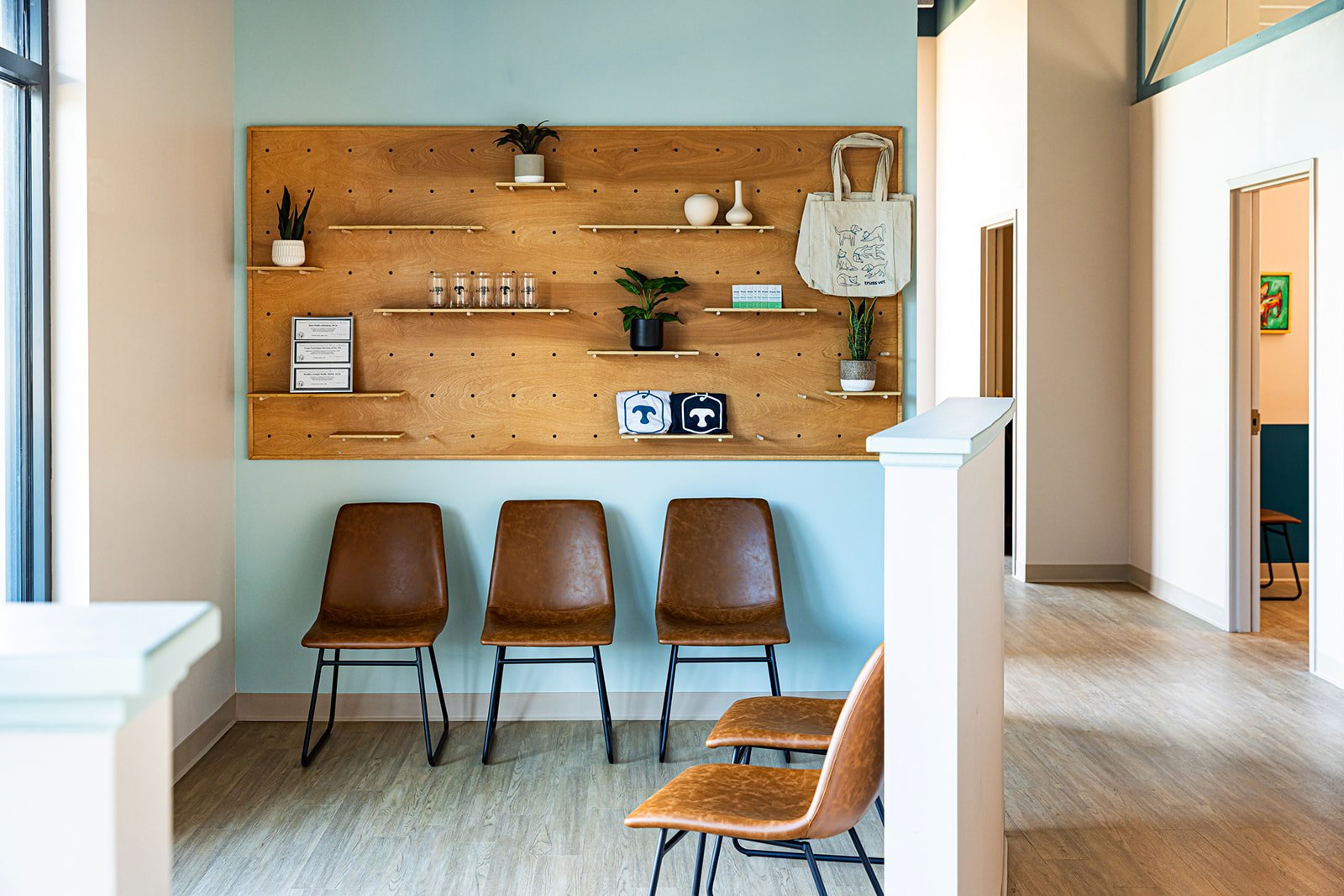
Our SERVICES
Headquartered in the heart of Raleigh, North Carolina, our commercial design team offers an array of services customized to each of our unique health and wellness clients. We work closely with architects, contractors, builders and artisans, overseeing all of the details to ensure our clients have an exceptional experience and are inspired by the end result. Whether your goal is improving patient experiences, productivity, staff wellbeing or all of the above, we deliver.

Health and Wellness Design Experts
SPECIALIZING IN NEW CONSTRUCTION, RENOVATION, AND FURNISHINGS PROJECTS
Commercial Health & Wellness Projects
Interior Space Planning
Architectural Detailing
Furniture Layouts
Furniture, Artwork and Accessory Selection
Custom Furniture
Realistic Renderings
Waiting Room Design
Lighting Design and Fixture Selection
Millwork Designs
Renovation Services
Project Management
Online Design Services

our DESIGN process
From the Blackwell & Jennings commercial design team, our tailored creative process ensures your space is luxurious from an aesthetic perspective while also serving the needs of your clientele from a functional perspective.
Phase 1: Programming and Conceptual Design
First we create functional, artistic mood boards, drawings and floor plans that compliment the needs of the client and maximize space efficiency. We then work with you to ensure the design meets your specific needs and preferences. We are dedicated to creating a design proposal that inspires you. Already working with an architect or a contractor? Not a problem. We are highly experienced collaborating with architects, contractors and vendors and love a good collaboration.
Phase 2: Design Development
Selecting architectural finishes can be overwhelming. We take care of all the details when it comes to selecting light fixtures, plumbing, flooring, tile, wall coverings, and more. Working with furniture vendors, artisans, and our favorite local shops, we can guide furniture, art and accessory selection to be tailored to your needs and aesthetic goals. We create shopping lists, so all the technical details are covered. We source tasteful, unique pieces for your space utilizing our wide network of local and international vendors. We also create lighting schedules and take care of purchasing orders, doing most of the tedious work for you. Our finds blend contemporary, youthful and modern looks, to create holistic healing spaces.
Phase 3: Design Implementation and Coordination
By the end of a project, we’ve got a complete understanding of your taste and brand. We work to bring everything together to reach the goal of bringing our vision to life with your brand at the forefront of that vision. The little details make all the difference, and we can expertly source the final touches to make your design feel cohesive. We work with contractors to take care of the installation and oversee the process to ensure everything is implemented according to our high standards. If there is anything that isn’t up to par, we conduct post occupancy evaluations to gather data about problems that need fixing and ensure that any problem is addressed according to our high standards.
Want to learn more?
Tell us about your interior design needs and vision. We’ll discuss how to accomplish your goals in a free 15 minute discovery call with Heather.





